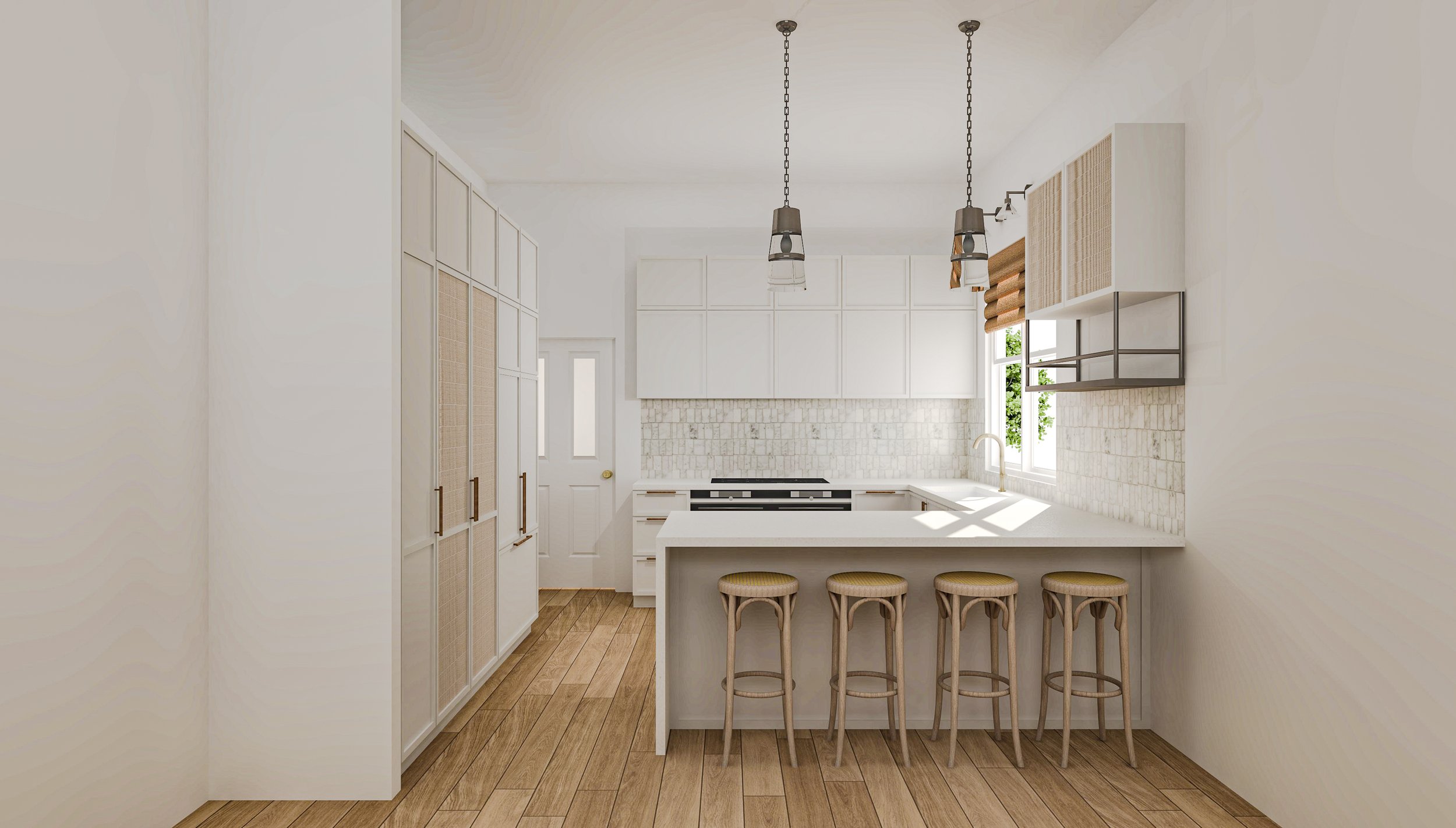SERVICES
Our residential interior design studio in Sydney provides services that cover projects of all sizes from the North Shore to the Southern Highlands. Each project is unique and personalised to the individuals and their home.
Our three main offerings are listed below which may be used independently or consecutively.
INTERIOR DESIGN SERVICEs:
> FULL SERVICE:
A complete and considered design service for new builds and renovations — guiding your project from concept through to completion.
Spatial planning for new homes and renovations
Custom kitchen, bathroom and laundry design
Selection of materials, fixtures and fittings
Custom joinery and bespoke furniture design
Detailed design documentation including CAD drawings, specifications, schedules and 3D renders
> FLOOR PLAN REVIEW:
A focused service for clients seeking clarity and refinement before construction begins.
Review of room layouts, proportions and circulation
Identification of missed opportunities for built-in storage and joinery
Overlay of furniture layouts to test scale and usability
Assessment of window and door placement for light, ventilation and views
> INTERIOR DECORATION SERVICES:
A tailored service for clients looking to bring warmth, character and cohesion to their home’s interiors.
Furniture, lighting and soft furnishing selections and procurement
Custom upholstery and window treatment design
Colour consultation and material palette development
Art, styling and decorative object curation
Each of these services is quoted individually, according to the project’s scope, level of detail and stage of progress.
We commence all our projects with a telephone chat to find out more about you and your home plus your expectations and budget. We’d love to hear from you !
3D RENDER
“Kate really listens to her clients. She does not insert her picture of a space on her clients, she creates the space that works for her client. ”

