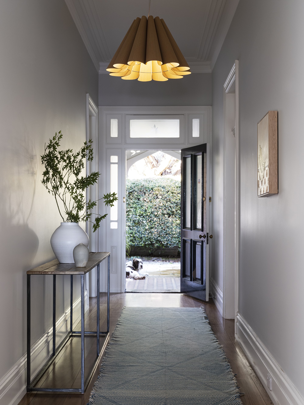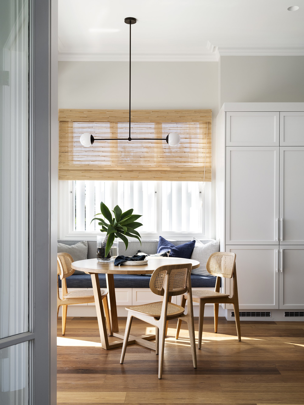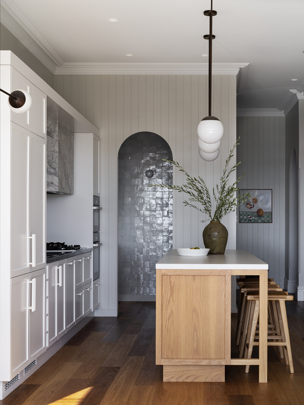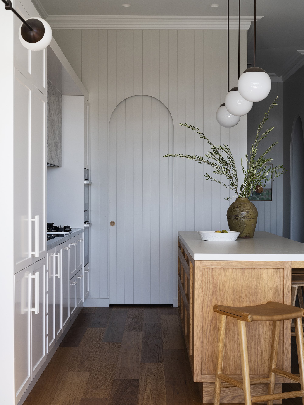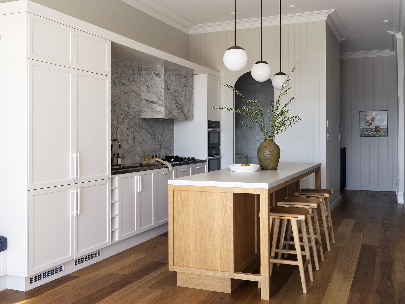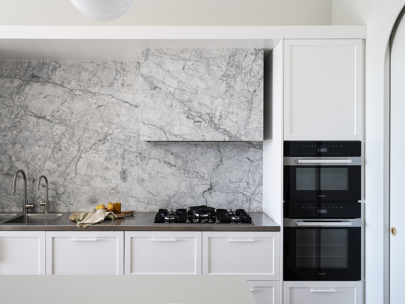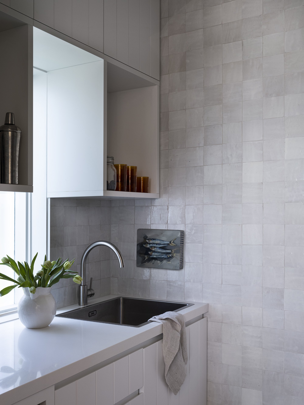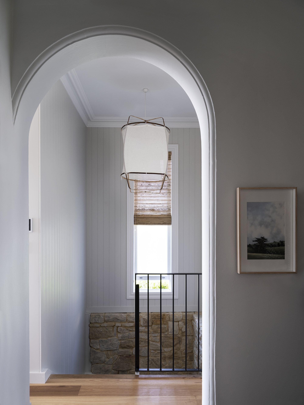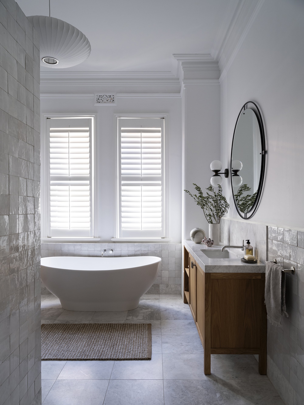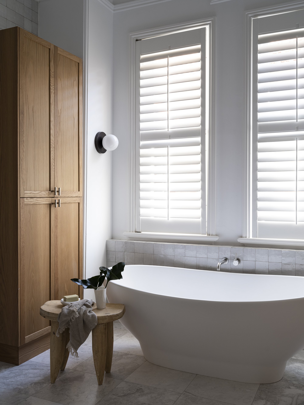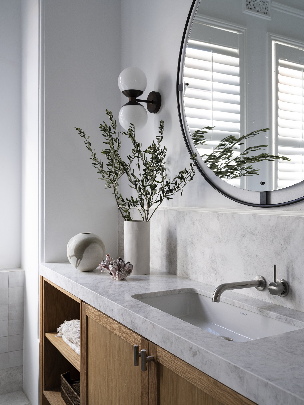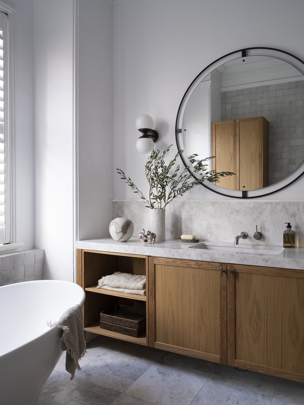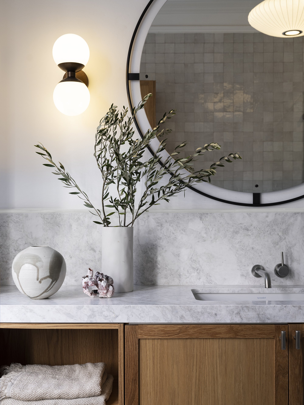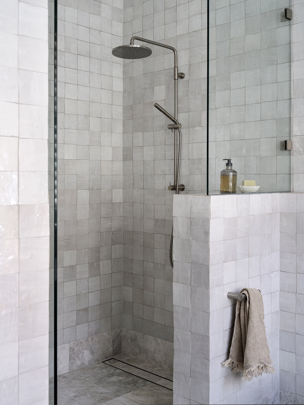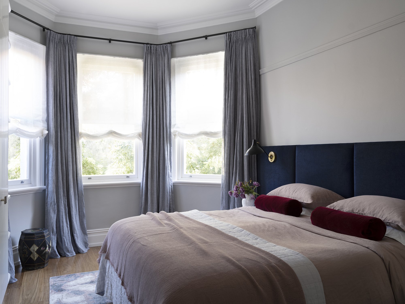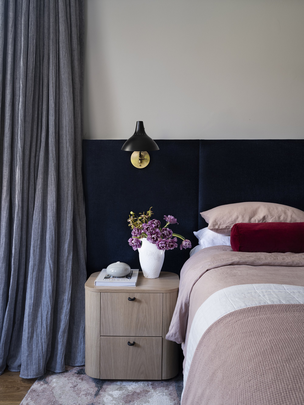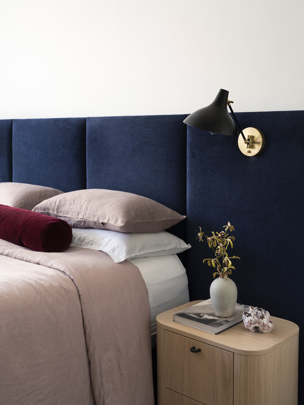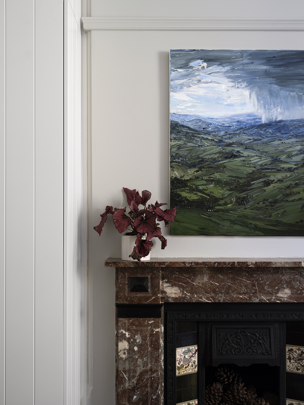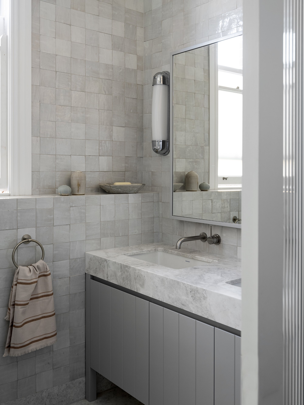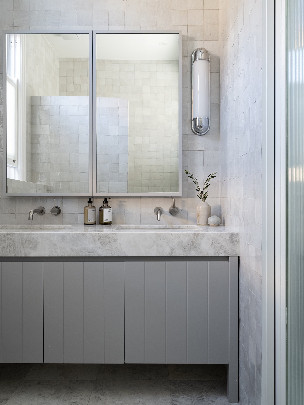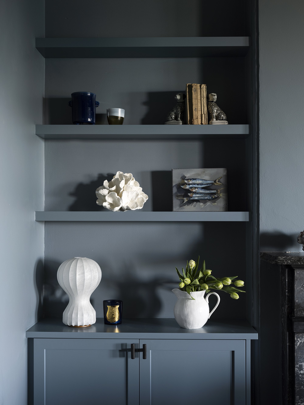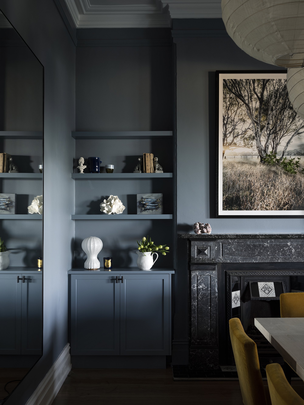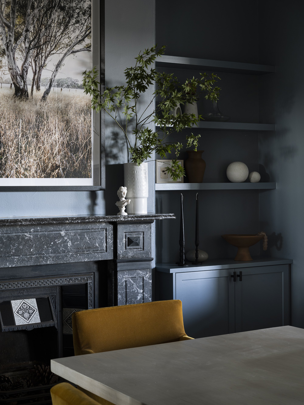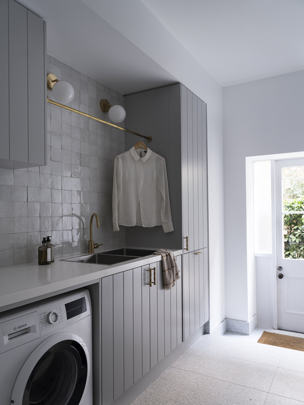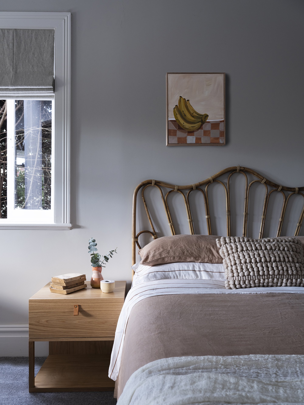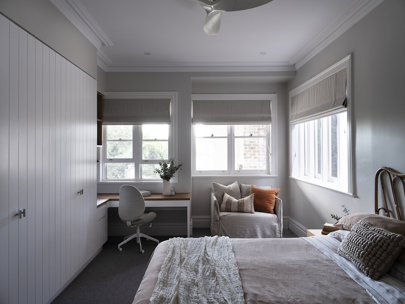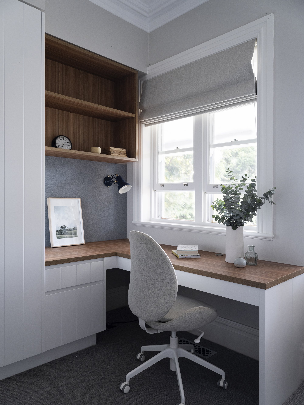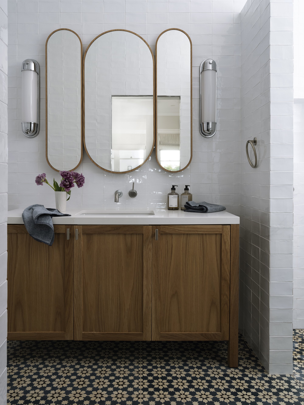CASE STUDY 1 :
NAME: Mr and Mrs B
LOCATION: Mosman, NSW
BUDGET: $500k - $1m
CONTRACTOR: Michael Smith Construction
PROJECT COMPLETION: February 2022
PUBLISHED: Australian House & Garden, October 2022
PROJECT OVERVIEW:
The client's brief and key challenges were:
Integrating heritage spaces into modern design schemes without creating a disjointed feel.
Designing flexible year-round entertaining spaces, both indoor and outdoor.
Crafting an impactful entrance to the house.
Ensuring all furnishings were child- and pet-friendly.
Maximizing built-in storage throughout the home.
OUR APPROACH:
The starting point for this heritage renovation was a careful review of the existing approved plans to determine whether they truly supported the needs of a modern family — particularly given the clients’ stage of life and the home’s heritage-listed status.
The proposed scheme included a second-storey addition featuring a new master suite. While this upper-level space promised sweeping harbour views, it also significantly increased the home’s footprint and introduced a third storey — an arrangement that felt less cohesive for family living.
In response, we reworked the interior floor plan to improve flow, functionality, and liveability. The revised lower ground floor now accommodates two generous bedrooms, each with its own shower room, along with a rumpus room and a laundry with direct outdoor access — ideal for active family life.
On the ground floor, relocating the staircase unlocked new opportunities. This change allowed for the inclusion of a walk-in pantry adjacent to the kitchen, while a former study was transformed into a spacious family bathroom featuring a convenient laundry chute — blending heritage sensitivity with practical, contemporary design.
This warm and inviting heritage home renovation features a refined, textural material palette that creates a seamless connection between old and new. Designed for modern family living, the interiors blend curated handcrafted pieces with bespoke furniture to strike a balance between character and contemporary comfort. Custom joinery and natural stone is complemented by Moroccan and Spanish tiles, while contemporary lighting adds sophistication throughout. Elevated finishes and materials — including steel balustrades, exposed sandstone blockwork, sisal flooring, and recycled brick — contribute to a home that feels timeless, beautifully layered, and effortlessly liveable
MATERIALS:
TESTIMONIAL:
“Kate worked seamlessly with our Builder Mike Smith on a complete renovation of our Federation Home. All the design specs and internal fit-out was coordinated by Kate. It was a complex reno, we are delighted with the outcome, and we couldn’t be happier with the finished product.”

