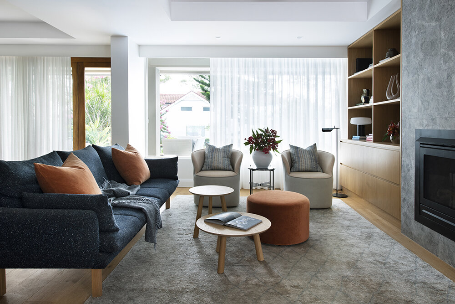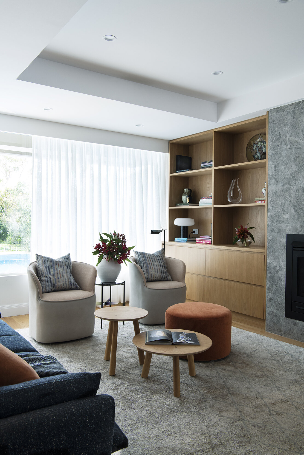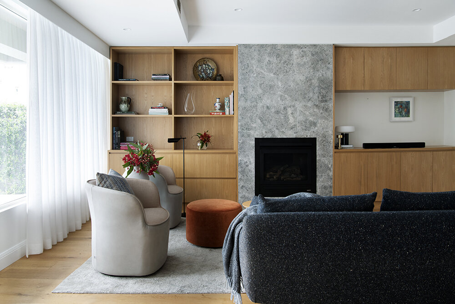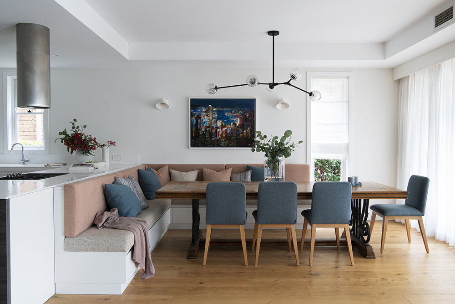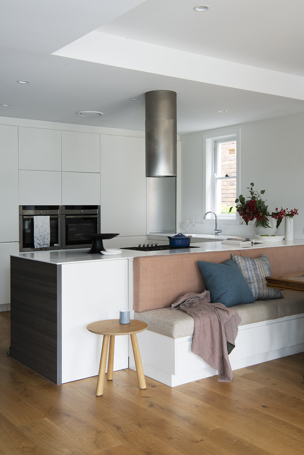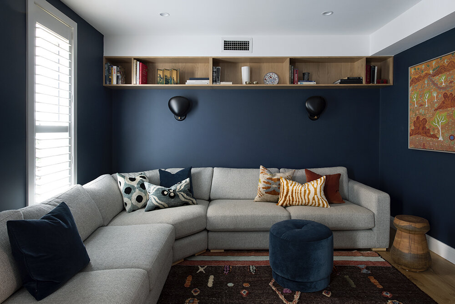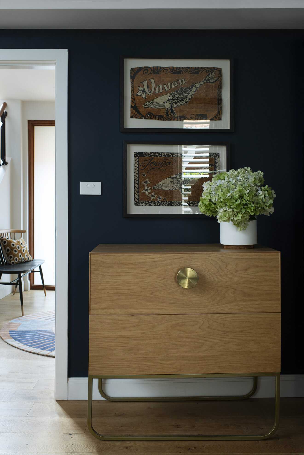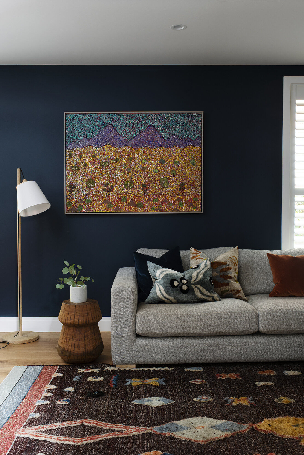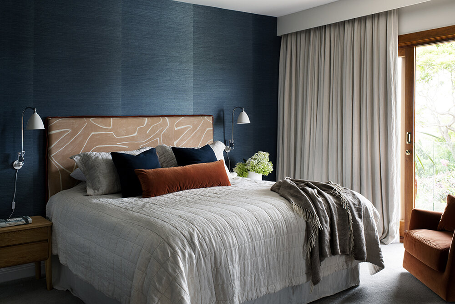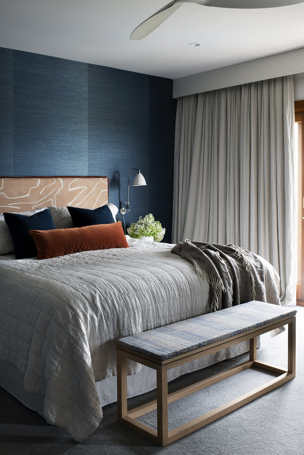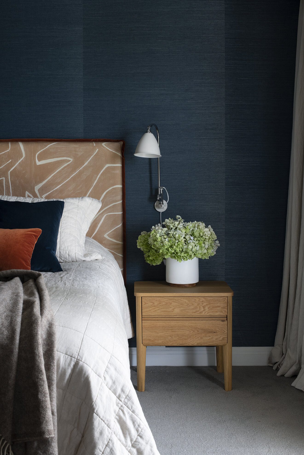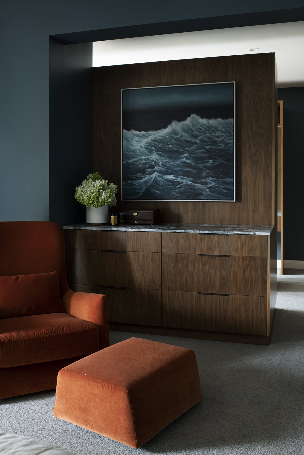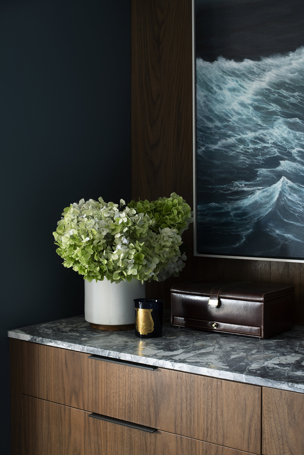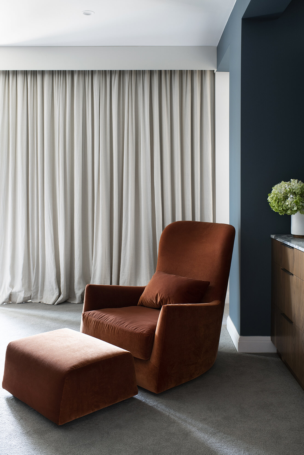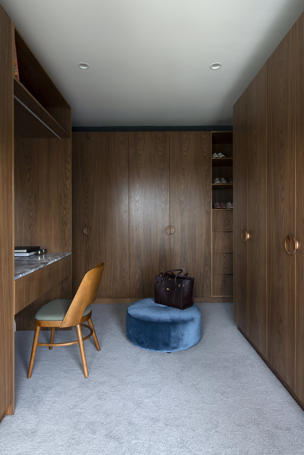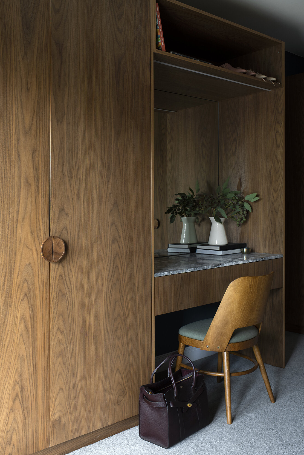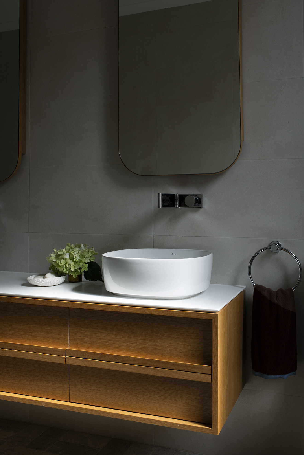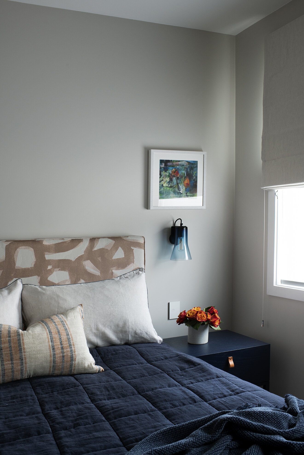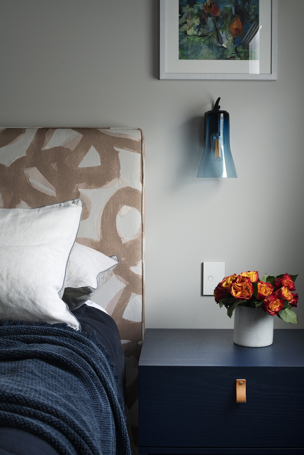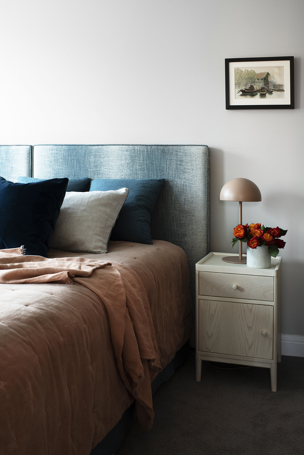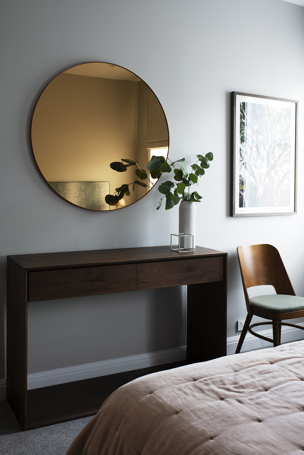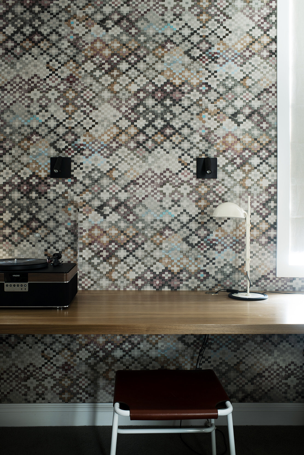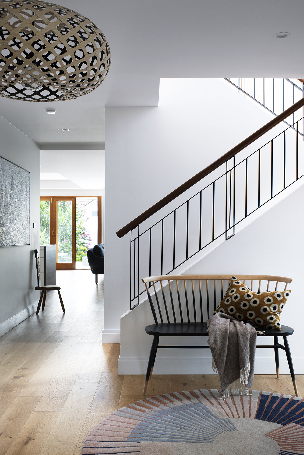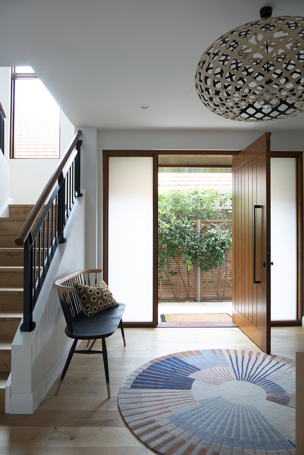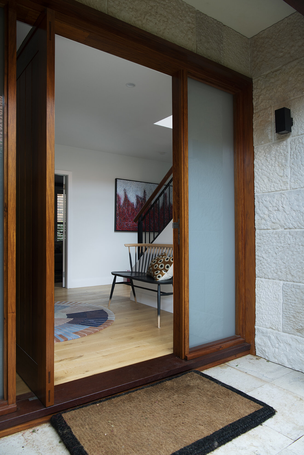MOSMAN HOUSE
With their adult children moving out, the owners of this cherished family home were ready for a refresh — something more reflective of who they are now. They engaged us to reimagine the spaces and they were looking for well-executed design that added value in terms of comfort, livability, and resale value.
Although floor plans changes required were minimal, the remodeling touched every room in the house with new furnishings, furniture, flooring and lighting.
The finished design balances elegance and comfort, creating a home suited for two, yet flexible enough to accommodate visiting family and friends. Inspired by harbour views and the leafy surroundings, the curated palette layers deep blues with warm, earthy tones of bronze, salmon, and blush.
Key highlights adored by the clients are the addition of a custom L shape dining banquette, a media space with comfy furnishings and a master bedroom with a luxurious hotel feel. All spaces were given treatments of custom cabinetry, soft furnishings such as curtains and bedheads and curated artworks and decor pieces.
“The time and effort that went into our designs and implementation were extraordinary and Kate was always available to discuss changes, deal with last minute problems, and liaise with the workers.”

