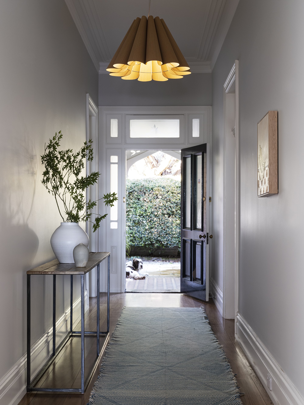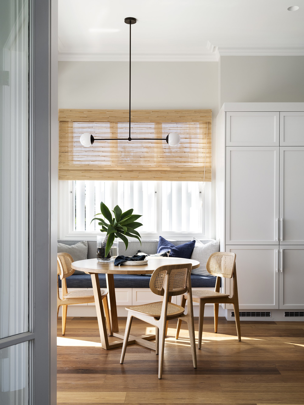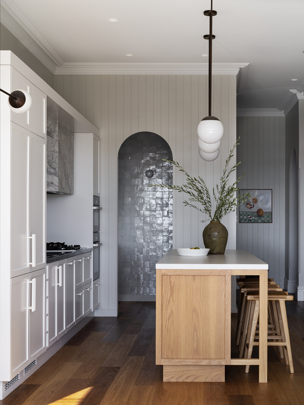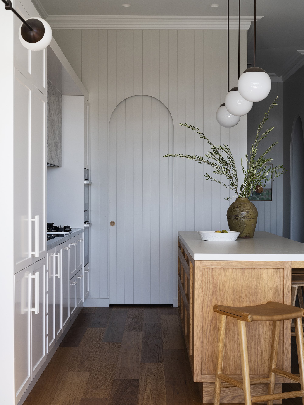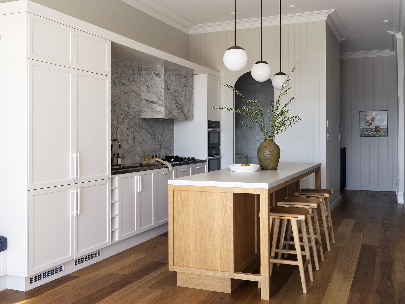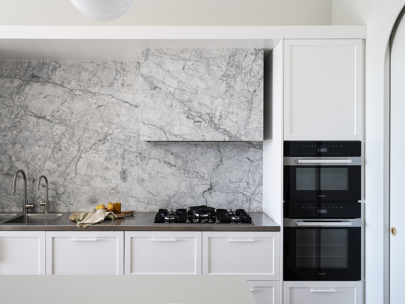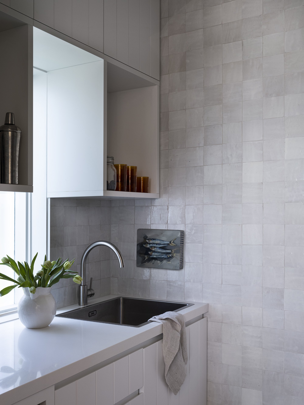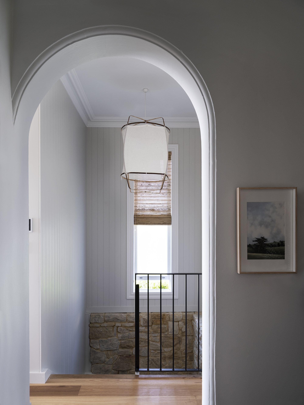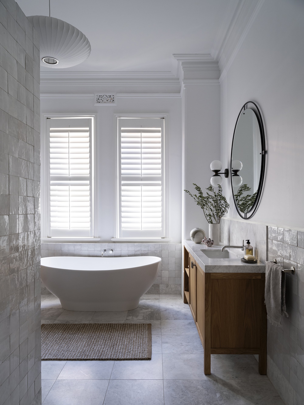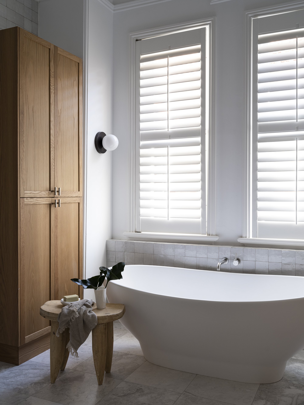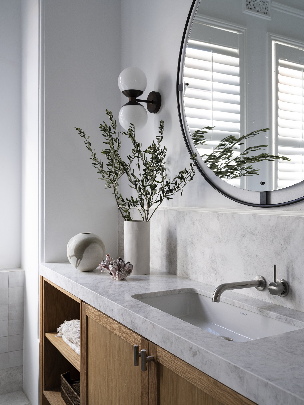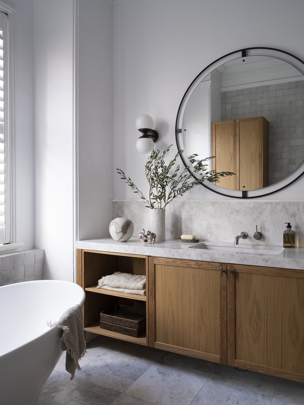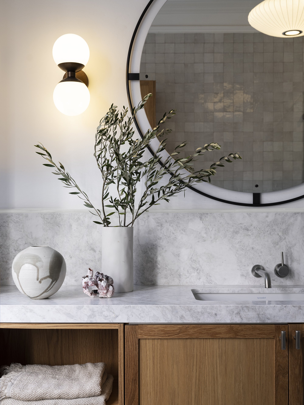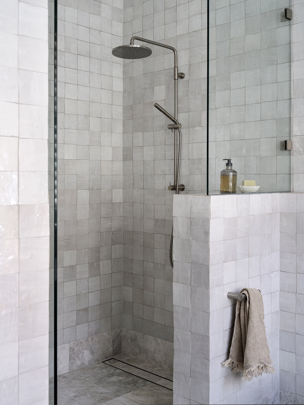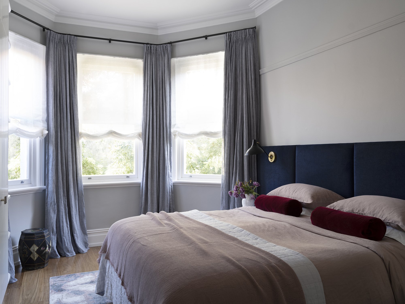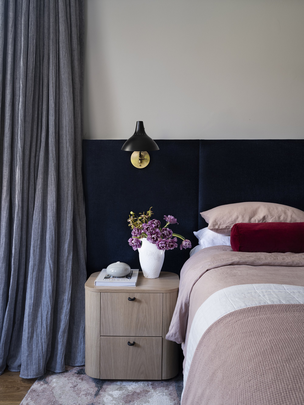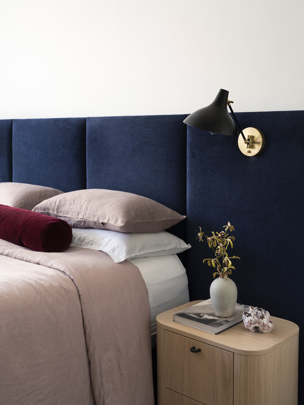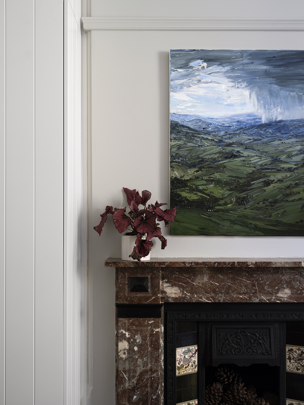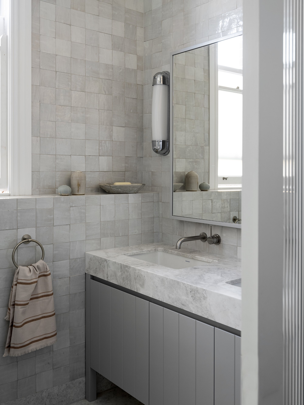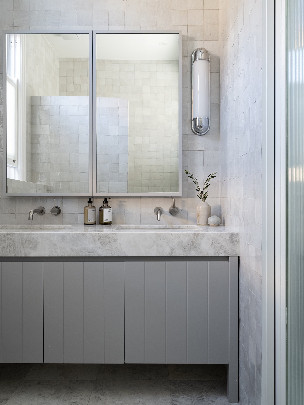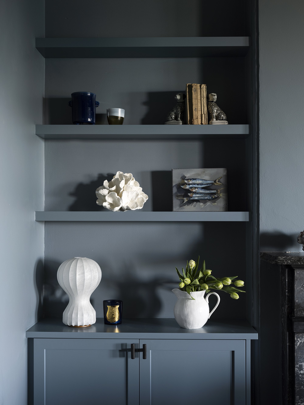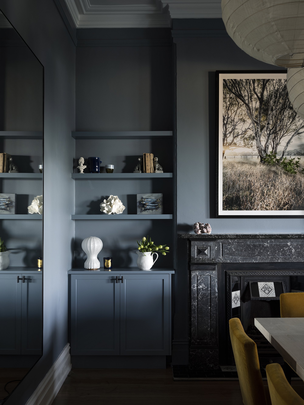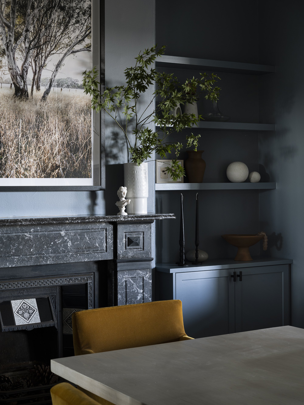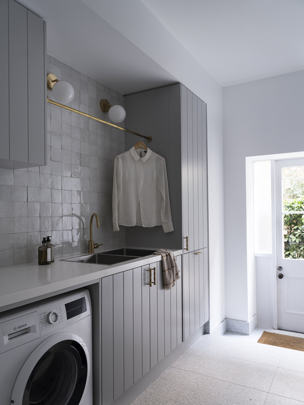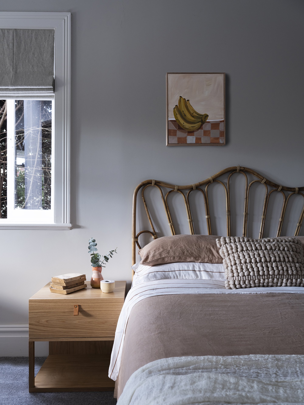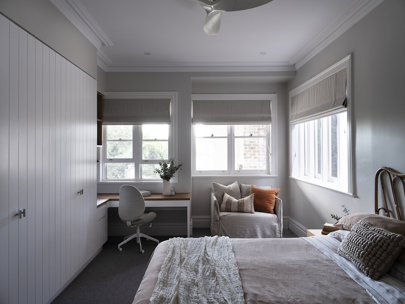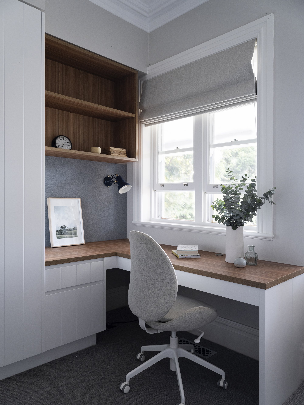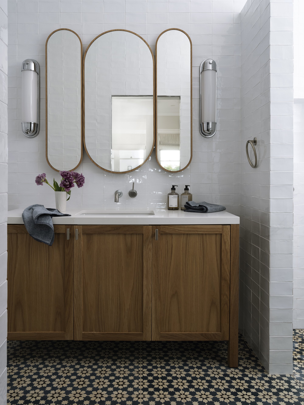“ The transformative power of colour and texture is evident right from the front door of this creatively reimagined Federation home on Sydney’s Lower North Shore.” Australian House & Garden.
MIDDLE HEAD ROAD - STAGE TWO
When our client’s engaged us, they had an existing development application for a renovation approved for their home. However, they felt that it did not meet the requirements of their lifestyle and were keen for a floor plan redesign. With so many different aspects to consider, it was overwhelming for our clients to work out where to begin.
Following a deep dive into the workings of their very active and busy lives - with two teenage children and a dog - the design brief and key challenges for us were:
incorporate the heritage spaces into modern schemes without feeling disjointed
create flexible spaces for family and friends that could expand and contract as required, including work spaces
allow for generous year-round entertaining areas both outside and inside
design an impactful entrance to the house
ensure all furnishings were robust child and pet-friendly
add as much built in storage as possible - a walk in pantry in particular
In conjunction with a trusted draftsman, we re-worked the floor plans creating defined spaces and improved flow for ground and lower ground floors and resubmitted the amended plans to Council.
A radical overhaul of the ground floor, led to the relocation of the internal staircase, which provided space for a walk in pantry and enlarged kitchen with banquette seating - now the hub of the home. As well as a large family bathroom and improved principal ensuite. Similarly on the lower ground floor removal of several internal walls of poorly proportioned rooms, created two bedrooms and bathrooms plus a rumpus thus providing a much needed kids-zone.
The material palette is refined and textural in this warm and inviting home design which establishes a contemporary feel melding old and new areas with curated vintage and bespoke furniture. Custom cabinetry with natural stone, Moroccan and Spanish tiles together with modern lighting define the project. Other elevated finishes include steel balustrades, exposed sandstone blockwork, sisal flooring and recycled bricks with an end result that delivers a home that feels both beautiful and effortless.
“Kate worked seamlessly with our builder to transform our federation house from a much loved but tired property into a family home that superbly blends contemporary whilst maintaining its heritage.”
Photography by Brigid Arnott
Australian House & Garden Magazine, October 2022.

